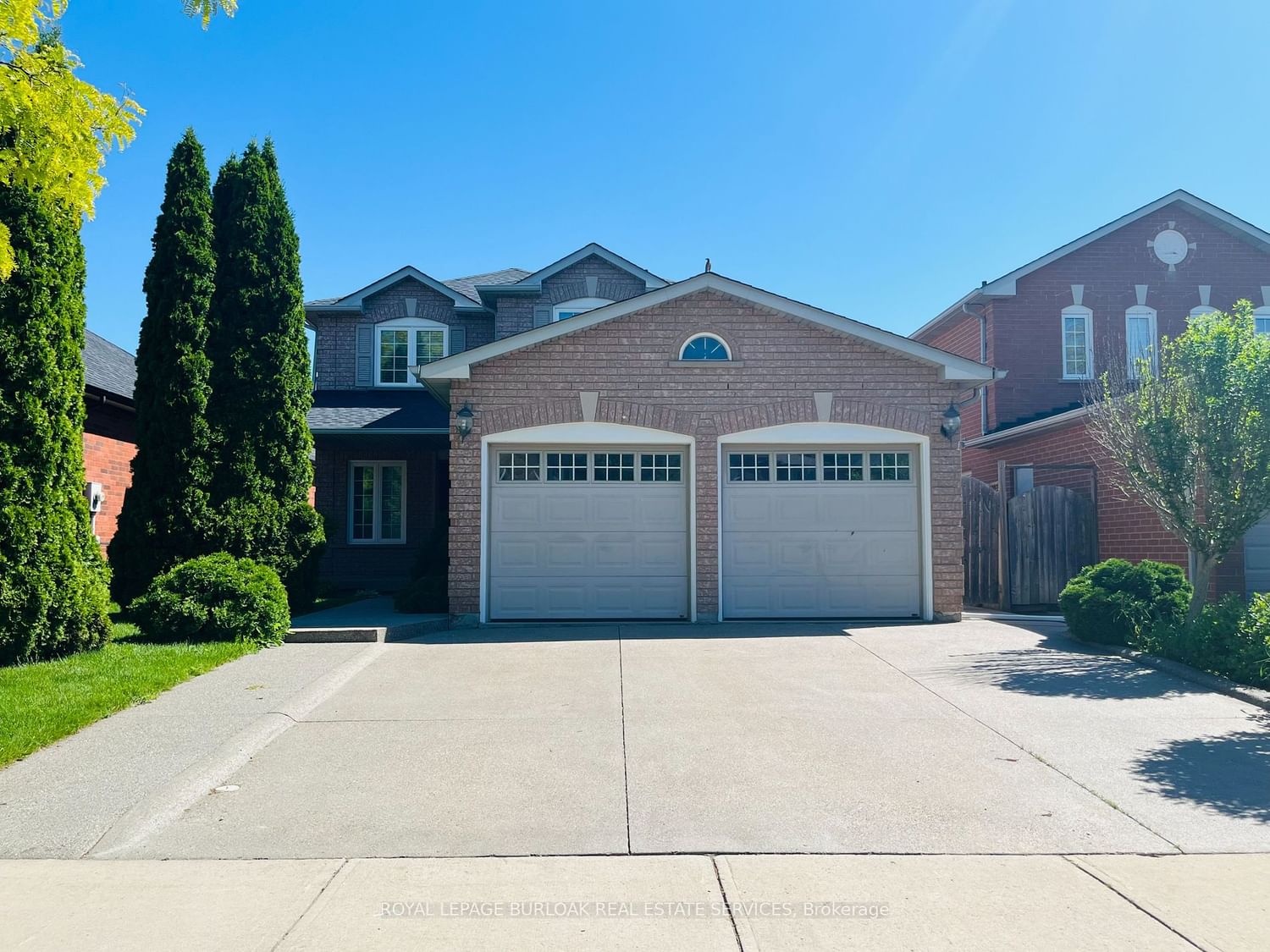$4,200 / Month
$*,*** / Month
3+1-Bed
4-Bath
1500-2000 Sq. ft
Listed on 5/31/24
Listed by ROYAL LEPAGE BURLOAK REAL ESTATE SERVICES
Beautifully updated home with a perennial garden and mature trees. Walk to parks and enjoy nearby dining, cafes, schools, and more. Easy access to highways. The durable concrete driveway and aggregate walkway lead to a cozy front porch. Inside, the double-door entry opens to a spacious foyer and freshly painted interior with designer light fixtures. New Acacia Australian hardwood floors are on both levels. The eat-in kitchen has soft-close cabinets, granite countertops, a backsplash, and a pantry. The living room features a gas fireplace and a large window for natural light. The dining room has direct access to a large back deck, overlooking a fenced backyard with pear trees and a BBQ area. Upstairs, the primary suite has a 4-piece bathroom with granite counters, plus another 4-piece bathroom updated in 2014. The finished lower level includes a laundry area, fitness room, extra bedroom, and a 3-piece bathroom.
To view this property's sale price history please sign in or register
| List Date | List Price | Last Status | Sold Date | Sold Price | Days on Market |
|---|---|---|---|---|---|
| XXX | XXX | XXX | XXX | XXX | XXX |
W8393208
Detached, 2-Storey
1500-2000
6
3+1
4
2
Attached
4
16-30
Central Air
Finished, Full
N
Brick
N
Forced Air
Y
< .50 Acres
118.11x41.01 (Feet)
Y
